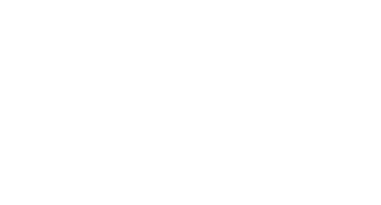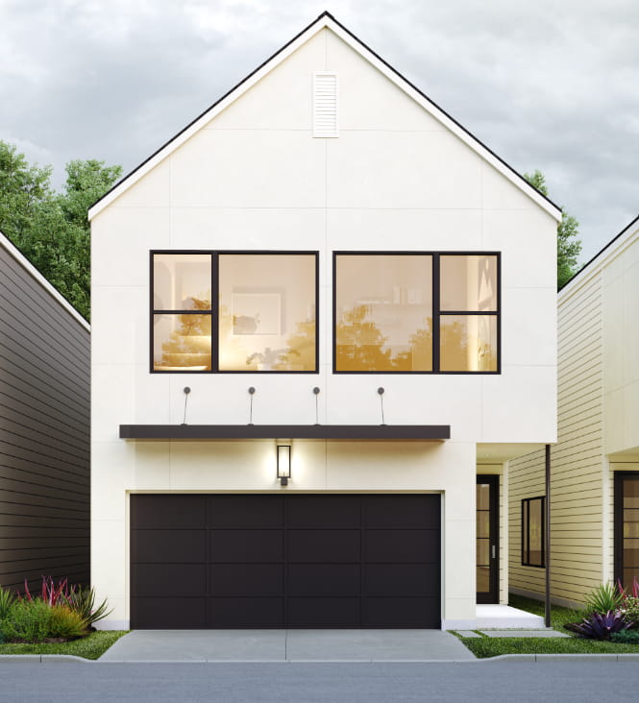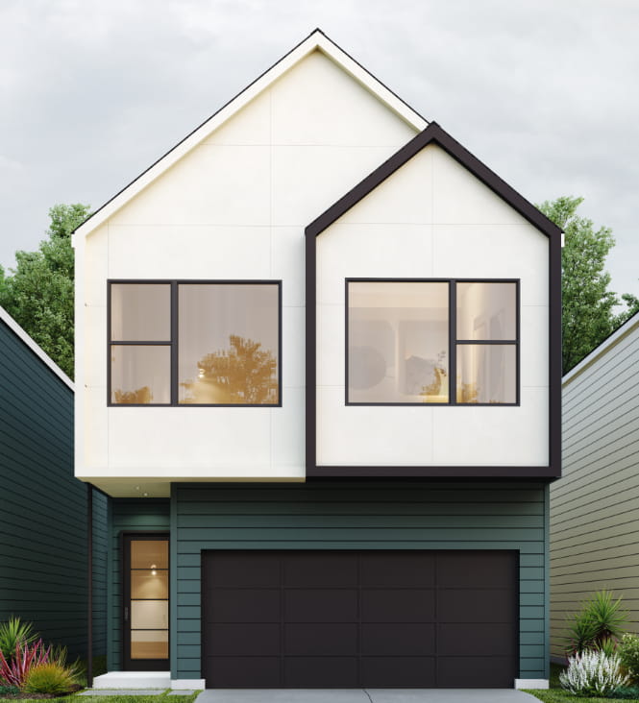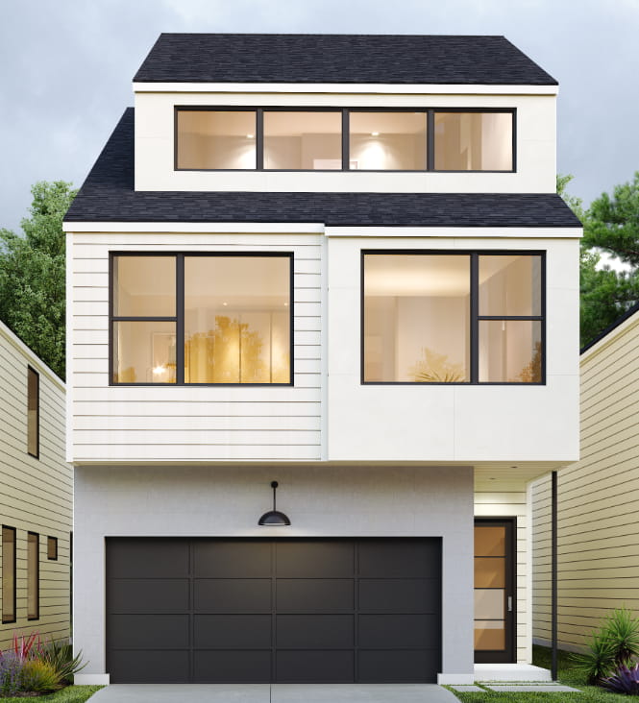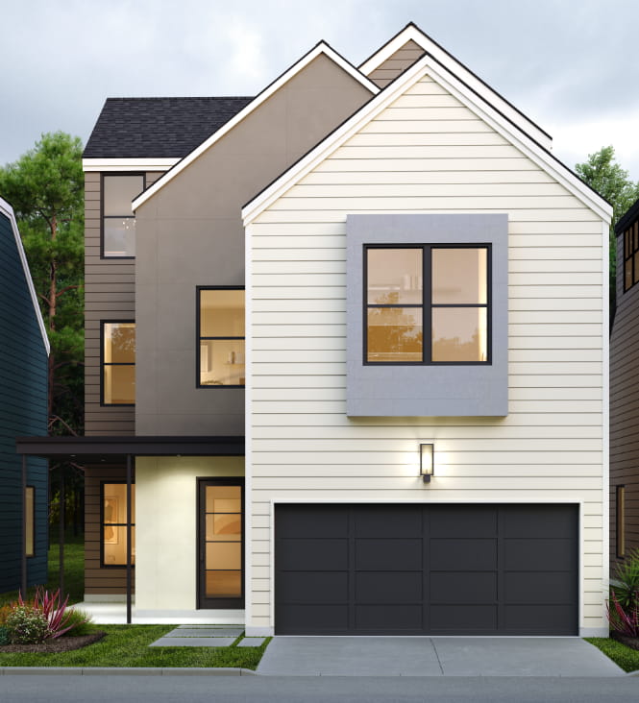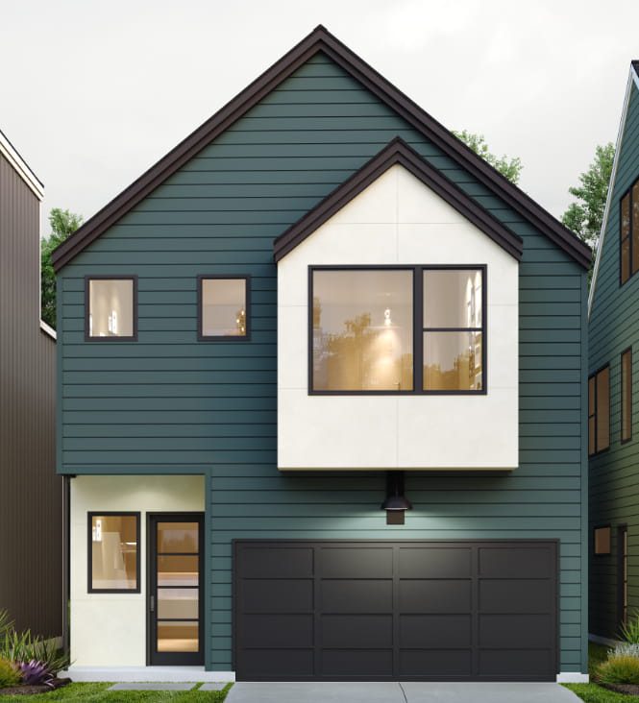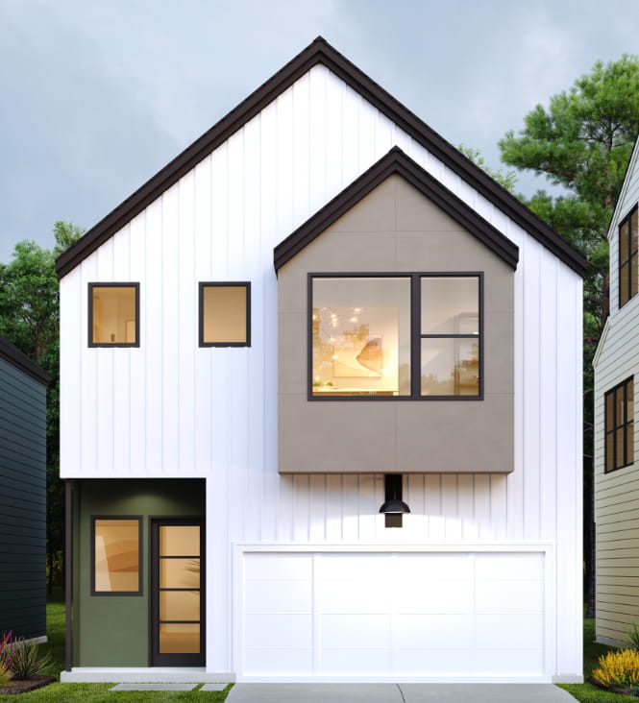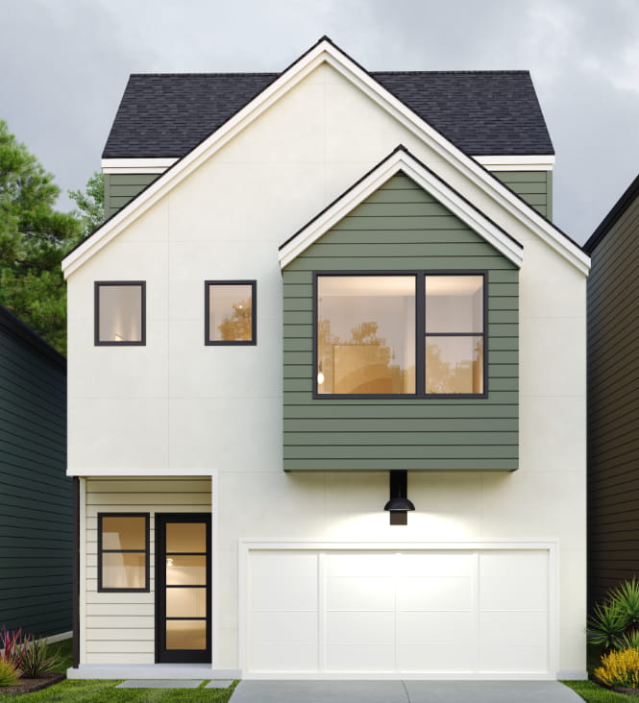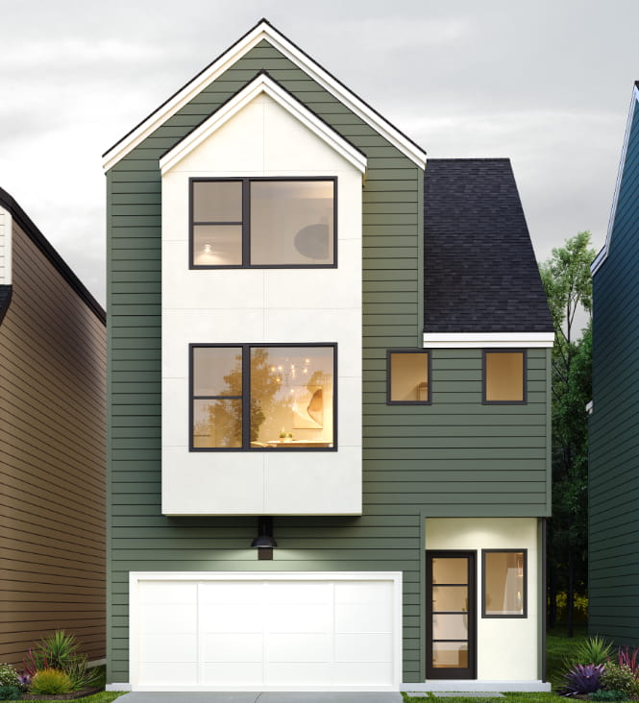Alaia Homes
A Visionary Approach to
Modern Living in North Houston
FROM VISION TO REALITY
ALAIA HOMEBUILDERS
Welcome to Alaia Homes, where our homebuilders meet your community’s heart. With a rich tapestry of experience, we stand as an established brand dedicated to transforming your vision of a dream home into a tangible reality.
More than just builders, we are storytellers, weaving narratives of comfort, style, and community into every brick and beam we lay. Our commitment goes beyond constructing houses; we are passionate about fostering vibrant neighborhoods that transcend the concept of mere living spaces.
At Alaia Homes, we believe in crafting not just homes but hubs of connection and belonging. As you explore the possibilities with our homebuilders, you’ll discover that our homes are more than structures—they are the foundations for a life well-lived.
NEW HOMES FOR SALE
WITH ATTRACTIVE INCENTIVES
7628 INWOOD HILLS LANE
HELSINKI I
An elegant home with harmonious and well-coordinated spaces. The first floor has a very spacious living and dining area with a beautiful view of the backyard, a kitchen with a large pantry, and a half bathroom. The second floor has a master bedroom with its own full bathroom, which has a separate shower and bathtub, and a large dressing room. Additionally, the second floor has two bedrooms with their own walk-in closets, a second full bathroom, and a utility room.
- Sq Ft: Approx. 1,650
- Lot Size: 2,433 Sq Ft
- Beds: 3
- Full Baths: 2
- Half Baths: 1
- Stories: 2
- Car Garage: 2
7702 INWOOD HILLS LANE
HELSINKI I
An elegant home with harmonious and well-coordinated spaces. The first floor has a very spacious living and dining area with a beautiful view of the backyard, a kitchen with a large pantry, and a half bathroom. The second floor has a master bedroom with its own full bathroom, which has a separate shower and bathtub, and a large dressing room. Additionally, the second floor has two bedrooms with their own walk-in closets, a second full bathroom, and a utility room.
- Sq Ft: Approx. 1,650
- Lot Size: 2,806 Sq Ft
- Beds: 3
- Full Baths: 2
- Half Baths: 1
- Stories: 2
- Car Garage: 2
7709 INWOOD GROVE LANE
DUBLIN I
With a smart design, this large home integrates a dining room, a living room, and an open kitchen with a pantry. The first floor additionally has a powder room and a large, attractive porch to enjoy the beautiful backyard. The second floor is very well-planned, with a primary bedroom that has a full bathroom, two more bedrooms with their own closets, a game room,and a utility room.
- Sq Ft: Approx. 1,810
- Lot Size: 2,248 Sq Ft
- Beds: 3
- Full Baths: 2
- Half Baths: 1
- Game Room: 1
- Stories: 2
- Car Garage: 2
7707 INWOOD GROVE LANE
ESTORIL I
A magnificent house that is very functional and complete. The first floor is a large space that brings together the living room, dining room, and an open kitchen with a pantry, powder room and a pleasant, covered porch. The second floor has a primarybedroom with a full bathroom and two walk-in closets, three added bedrooms with their own closets, full bath, and a utility room.
- Sq Ft: Approx. 1,757
- Lot Size: 2,248 Sq Ft
- Beds: 4
- Full Baths: 2
- Half Baths: 1
- Stories: 2
- Car Garage: 2
7705 INWOOD GROVE LANE
ESTORIL II
A splendid house with very comfortable spaces that flows. The first floor has a very generous living room, dining room, and kitchen area with a mud room, half bathroom, and a covered porch at the entrance. The second floor has a primary bedroom that includes a full bathroom with a separate tub and shower and a large walk-in closet, two added bedrooms with their own walk-in closets, a second full bath, and a utility room with double access. On the third floor a huge game room with powder room.
- Sq Ft: Approx. 2,224
- Lot Size: 2,375 Sq Ft
- Beds: 4
- Full Baths: 2
- Half Baths: 2
- Game Room: 1
- Stories: 3
- Car Garage: 2
7605 INWOOD GROVE LANE
GENEVA III
A perfect place for gatherings with friends and family. A well-integrated social space can make all the difference in the comfort and functionality of a home. A spacious kitchen and garden views can make the daily routine a much more pleasant experience. The wrap-around porch is great for enjoying the outdoors without having to leave the house. Having a primary suite with its own bathroom and a large walk-in closet must be the definition of luxury, plus, a utility room with dual access. Two secondary bedrooms each one with walk-in closet that shares a full bath. Additionally to the Geneva I, the Geneva III, having a spacious fourth bedroom and game room adds so much value. The option of having a wet bar is perfect for turning the game room into a space for entertaining. It certainly sounds like a home that perfectly balances luxury and functionality.
- Sq Ft: Approx. 2,399
- Lot Size: 2,604 Sq Ft
- Beds: 4
- Full Baths: 3
- Half Baths: 1
- Game Room: 1
- Stories: 3
- Car Garage: 2
Dublin
Model Options: 1
Total Living Sqft: 1,810
Lot Size Sqft: 2,247 to 2,635
| Bedrooms: 3 |
Full Baths: 2 |
Stories: 2 |
| Half Baths: 1 |
Game Room: 1 |
Car Garage: 2 |
Estoril
Model Options: 2
Total Living Sqft: 1,757 to 2,224
Lot Size Sqft: 2,022 to 2,927
| Bedrooms: 4 |
Full Baths: 2 |
Stories: 2 – 3 |
| Half Baths: 1 – 2 |
Game Room: 0 – 1 |
Car Garage: 2 |
Florence
Model Options: 3
Total Living Sqft: 1,655 to 2,283
Lot Size Sqft: 1,948 to 2,372
| Bedrooms: 3 – 4 |
Full Baths: 2 – 3 |
Stories: 2 – 3 |
| Half Baths: 1 – 2 |
Game Room: 0 – 1 |
Car Garage: 2 |
HOME FEATURES

Energy Efficient
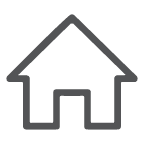
Smart Home

Water Conserving

Special Finishes
START YOUR JOURNEY
TO LIVING IN AN ALAIA HOME
From selecting the perfect layout to navigating financing options, Alaia Homes’ homebuilders are here to guide you at every turn. Your dream home awaits—take the first step by learning more about our straightforward and transparent home-buying process.
