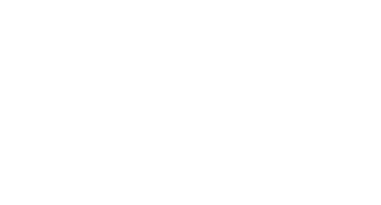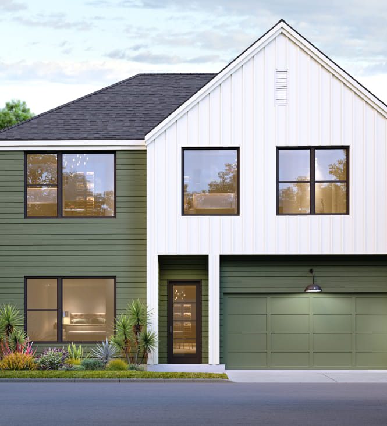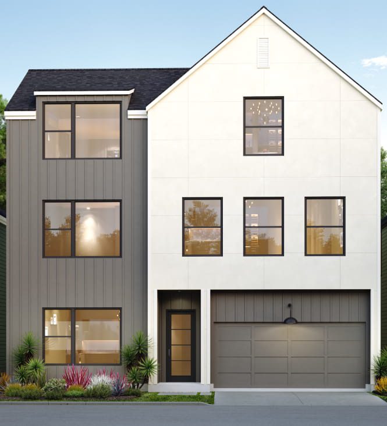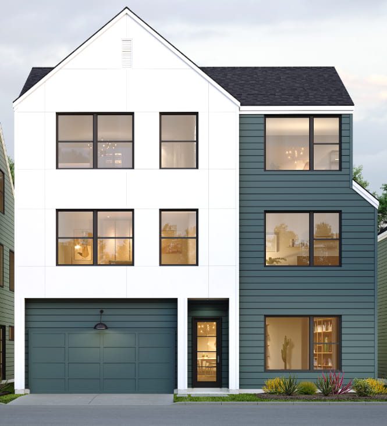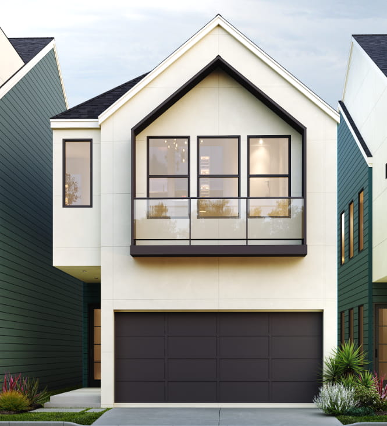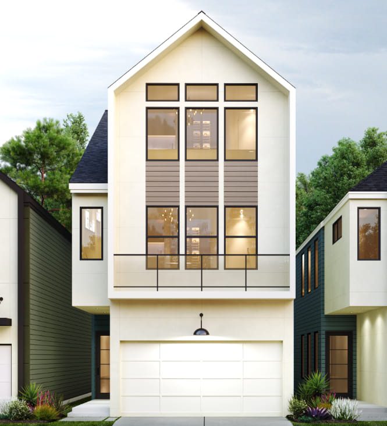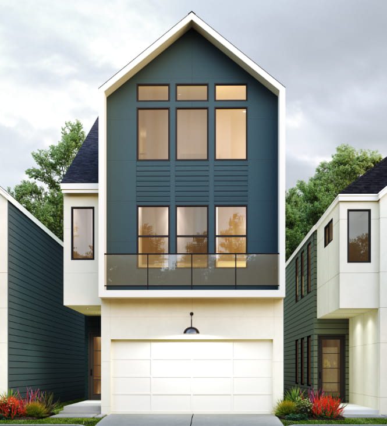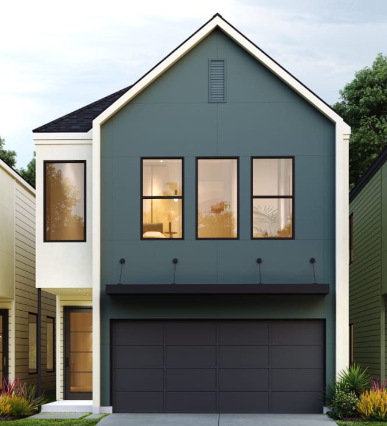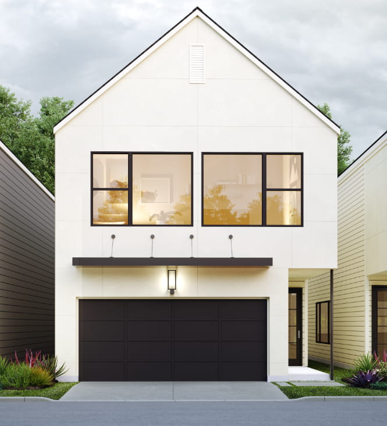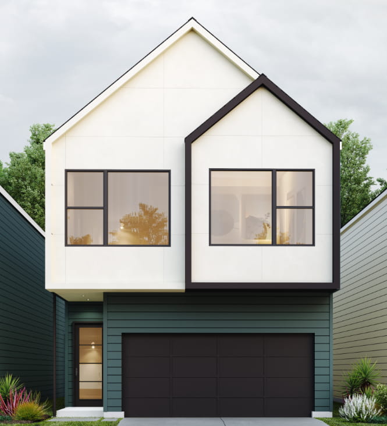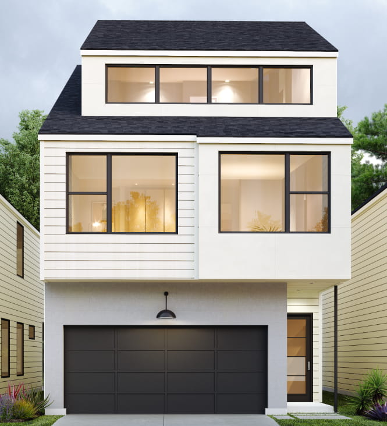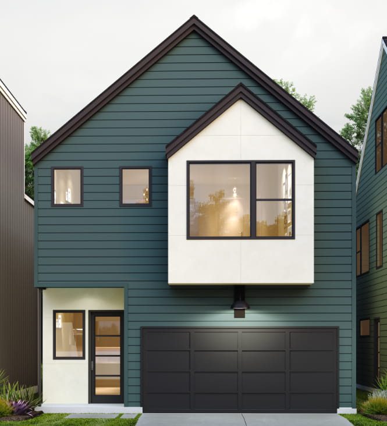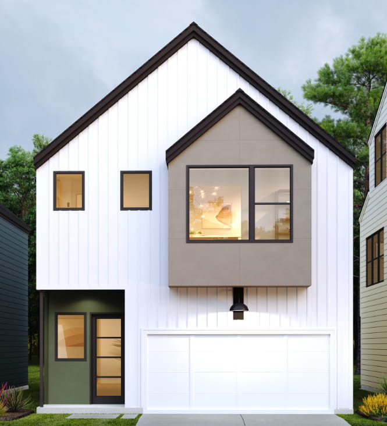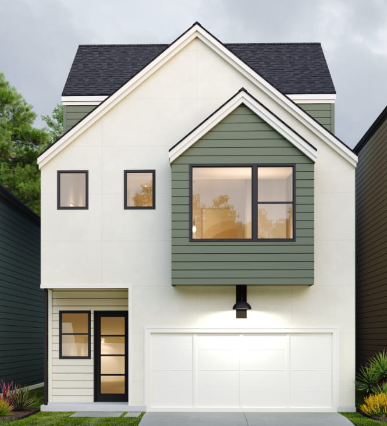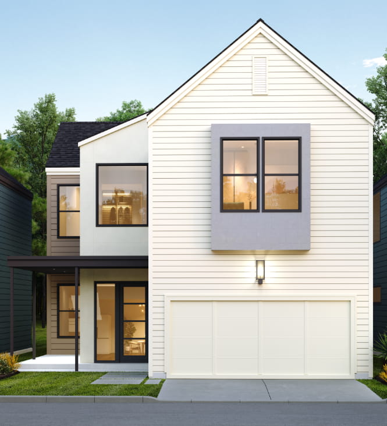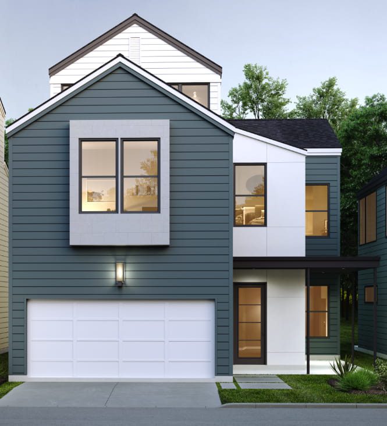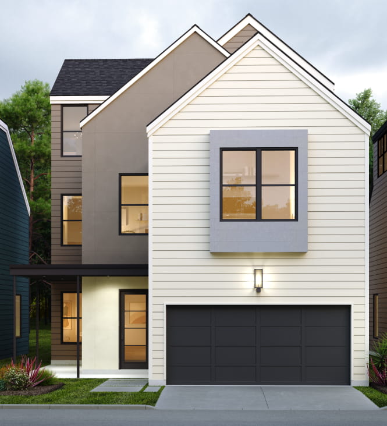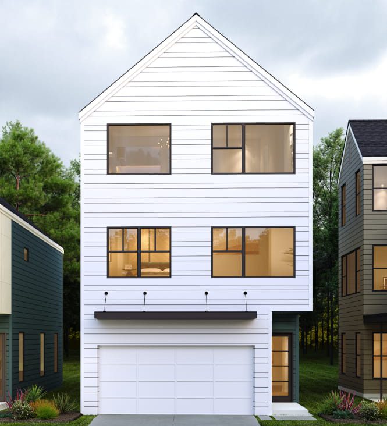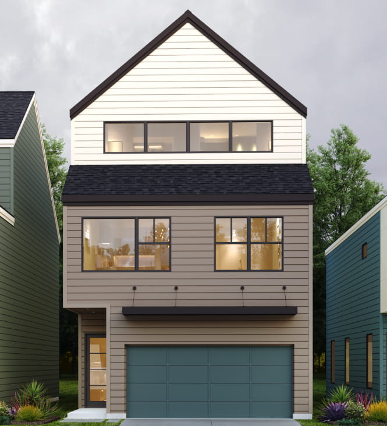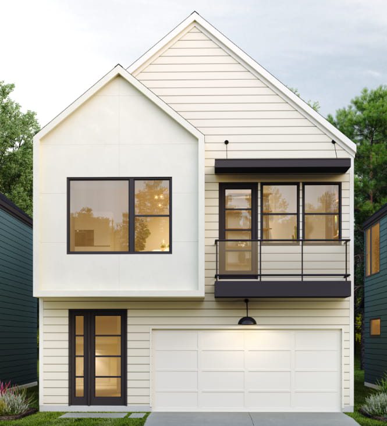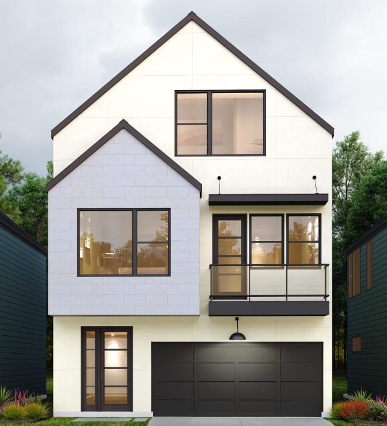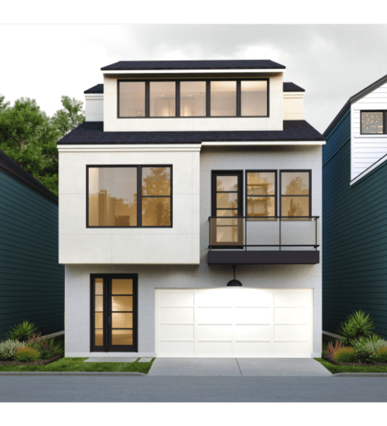Alaia Crossing by Alaia Homes
NEW HOME FLOOR PLAN OPTIONS IN HOUSTON
Alaia Crossings is a brand-new, 11-acre development by Alaia Homes, located in West Houston, north of the Heights. This premium development allows you to choose your home model from a selection of modern floorplans, making your new home customized to your needs. Designed and built by the experts at Alaia Homes, you can expect that every detail has been planned and crafted for your comfort, regardless of which model you choose. See all of our available home models below to begin picturing yourself in this incredible new community.

PERSONALIZED HOME BUILDERS
At Alaia Homes, we believe in turning your vision of a dream home into a reality. Our commitment to personalization goes beyond the ordinary, offering options and consultations for every aspect of your home’s design. If you’re ready to create a living space that truly reflects your style and preferences, our team is here to collaborate with you every step of the way.
From selecting layouts to choosing finishes, we invite you to envision and realize a home that is uniquely yours. Indulge in your desire for a personalized touch and let Alaia Homes be your trusted home builders. Contact us now to begin crafting a home that suits your distinct lifestyle.
The Alaia Homes Advantage
Alaia Homes customizes all homes to your specific needs.
All homes include:
High-quality wall insulation and sealed windows will be standard in every Alaia Homes house within the community. One of our goals will be for buyers to keep an ideal temperature inside their houses while paying for a reasonable electricity bill. Stoves, ovens, and tankless water heaters will be powered by natural gas.
Every Alaia Homes house sold in Alaia Crossing will have a Smart Home Device that will allow residents to control the temperature from an installed device in the house and from their mobile phones. Doorbells with cameras will also be available to be controlled remotely through residents’ mobile devices.
High-quality water-saving faucets and shower heads will be installed along with consumption-reduction toilets. Additionally, we will be handing buyers a maintenance manual where details about leak prevention will be given.
Buyers will have the option to choose from three models in three different luxury finishes. Additional upgrades will also be available in our sales office.
Amenities
Alaia Crossing offers numerous community amenities for its residents. All residents will be able to enjoy:
- A Gated Community
- A Clubhouse with a Bar, Locker Room, and Covered Patio
- A Spacious Outdoor Pool
- A Walking and Jogging Trail with Outdoor Workout Equipment
- Designated Food Truck Lots
- A Pet Park
